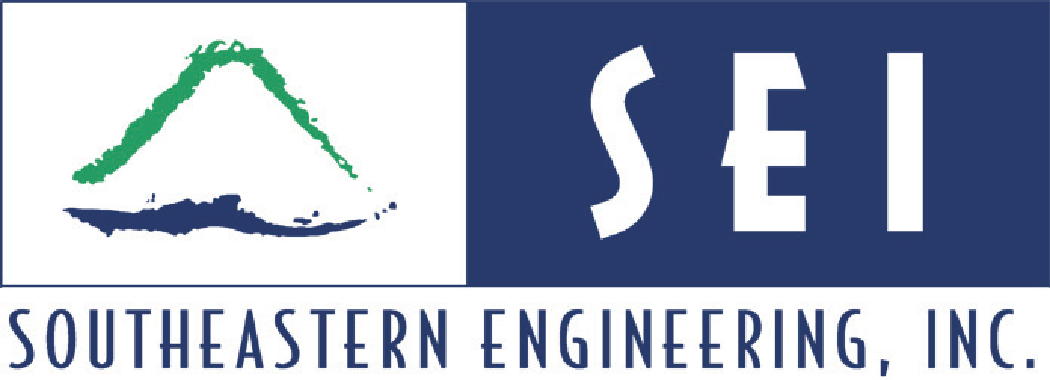SEI Serenbe Office Breaks Ground!
November 3, 2014
SEI began laying the foundation for it’s new office located at Serenbe – a 1,000-acre, multi-use development located in Chattahoochee Hills, Georgia.
“The architectural style is sleek and contemporary and was designed to complement Serenbe’s Phase 1 urban commercial district. Inspiration came from several recent urban re-developments within Atlanta’s Buckhead & midtown areas and experiencing the diversity of architecture within Serenbe,” said Jean Coutinho, Associate Architect with Michael Landry, LLC. “However, the developer’s home was the main inspiration; it had a clean and urban look. Our team – Michael P. Landry, Lead Architect; Smith Hanes, Interior Designer – collaborated and incorporated the Owner’s innovative ideas to make this project a true success.”
The building stands at 4,600 square feet and features three stories, the top of which is a roof-top deck equipped with a large, sloped canopy for a panoramic view of the community. Ideal for a retreat or casual business meetings, the roof is designed to offer protection from the elements while maintaining the rustic, natural atmosphere of Serenbe. Balconies adjoin three sides of the building, while storefront windows and doors allow further views of the outdoors while maintaining the contemporary style.
“Another feature is the metal exterior finish or skin,” said Coutinho. “It’s designed to keep the sleek, clean look of contemporary design. Lighting was also important to the client, and accent lighting will occur around the structure, highlighting its features.”
Southeastern Engineering, Inc. (SEI) will become the first civil engineering & surveying office to be located within the City of Chattahoochee Hills, and the first office within Serenbe. Scheduled to open for business in June 2015, the new office was designed by Architect Michael Landry and is being built by Stonecrest Homes.


