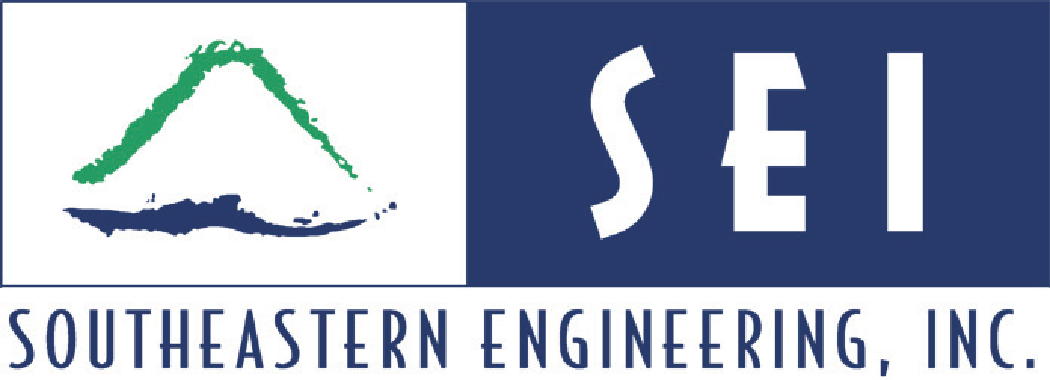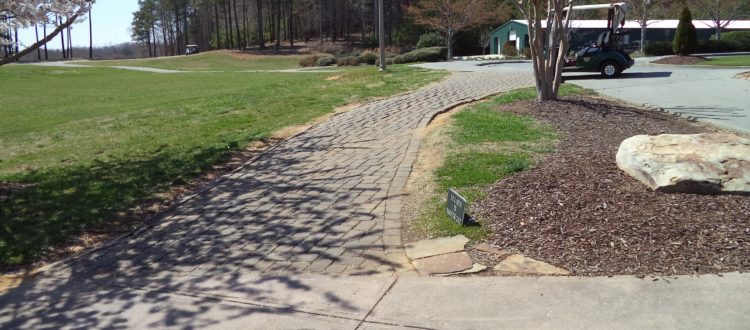SEI Hired for The Georgian Master Plan
SEI provided schematic design, design development, and construction-document services for The Georgian, a 1,150-acre master-planned development located in Villa Rica which is home to approximately 1,400 single-family residences, a 13-acre clubhouse and golf course.
SEI developed a schematic design to include preliminary plats, rough grading and drainage with cut/fill amounts, road profiles, utility layouts preliminary stormwater-management approaches and more refined site-amenity areas such as trails, open spaces, and golf-course access. The Georgian borders alongside protected wetlands, so SEI also provided delineation of state waters and location of jurisdictional waters to insure environmental compliance throughout the project.
SEI also prepared as-builts and easement documents to existing sewer lines throughout the golf course, which have not been inspected or recorded, to be submitted to Paulding County. Other tasks included preparation of a Minor Subdivision Plat to parcel off the clubhouse area from the rest of the community, as well as a base map to include preliminary site grading and preliminary proposed utility locations.


