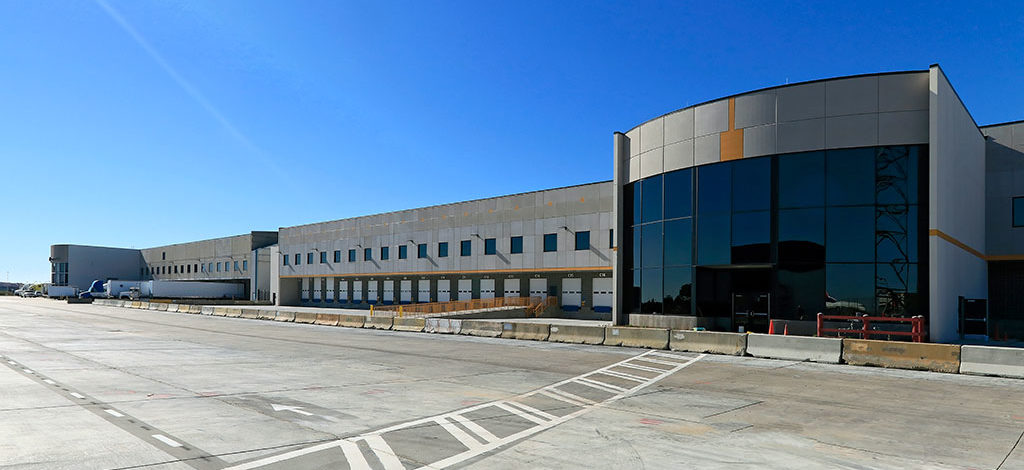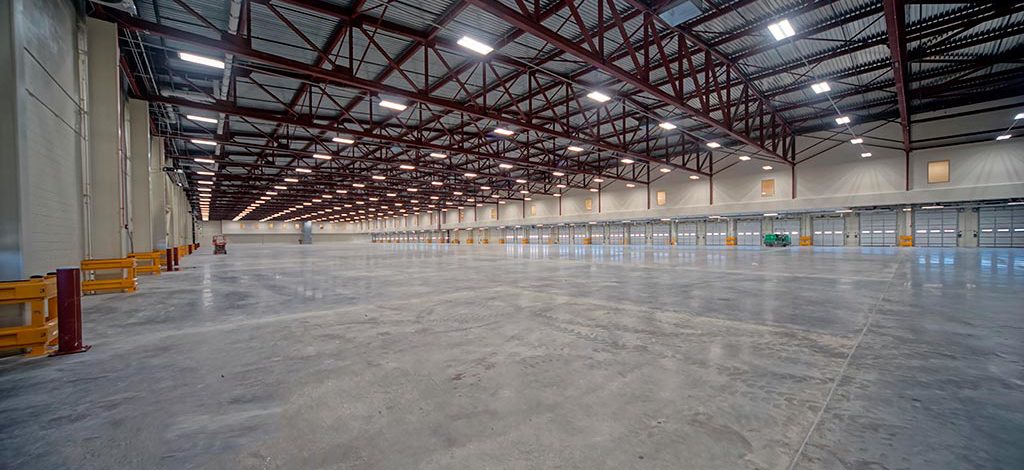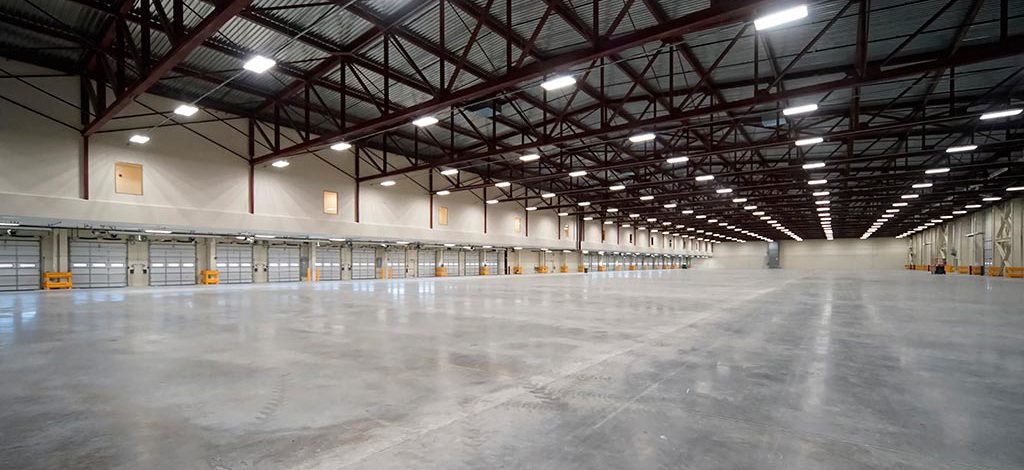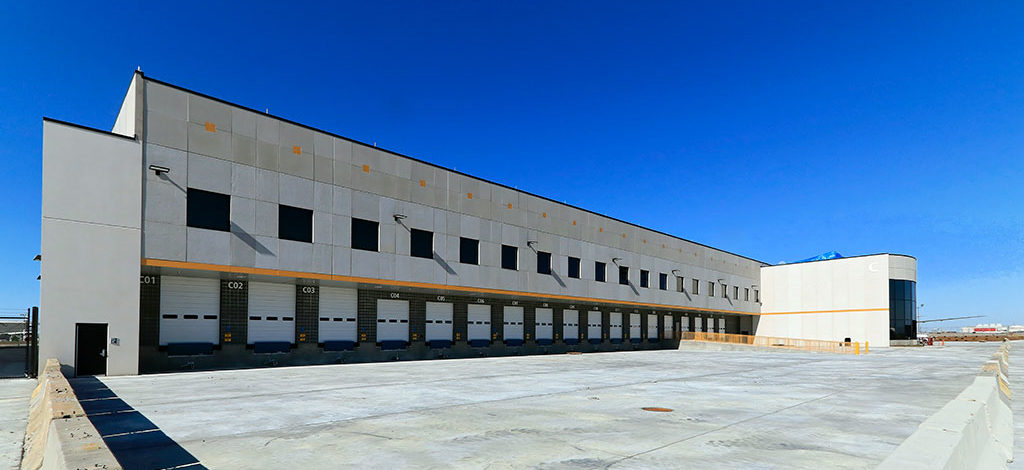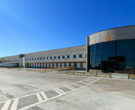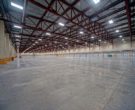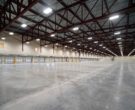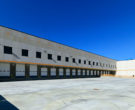Project Detail
South Air Cargo Building C is the last of 4 planned cargo facilities that were programmed for and initiated construction in 1997. Due to the increased demand for additional cargo facilities, the construction of South Air Cargo Building C was re-initiated in 2012. The building is architecturally identical in nature to the 3 existing buildings (A, B, and D) although DOA’s intent was to deliver a much more mechanically and structurally efficient building with the ability to obtain LEED Silver certification.
In an expansion of the previous program, a 16-position truck staging and circulation area was added during design to support more efficient operation and access to the docks of Buildings D and C. Additionally, employee parking was expanded for both facilities by reconstructing a similar north south parking arrangement along South Cargo Drive and integrating it with the reuse of the existing parking lot of the former Northwest Training Facility. Fully unencumbered dock access and a 140-foot maneuvering area was restored to the eastern portion of the South Cargo facility (Buildings D and C) with the decommissioning of Gate 59. The added design scope was accomplished within the stated design schedule, allowing DOA to maintain their intended bid schedule.
Scope of Work
As the civil design consultant to the HSST JV, we provided engineer of record (EOR) drawings and specifications for the project including:
|
|
Other services we provided for this project were:
- Conceptual Traffic Designs
- Construction Phasing Plans
- Hydrologic Evaluations
- Construction Documentation
- Civil/Site LEED credit documentation
- NPDES Erosion Sediment and Pollution Control (ESPC) plans
- Construction Administration
- MOT plans
- Landscape Design for LEED accreditation


